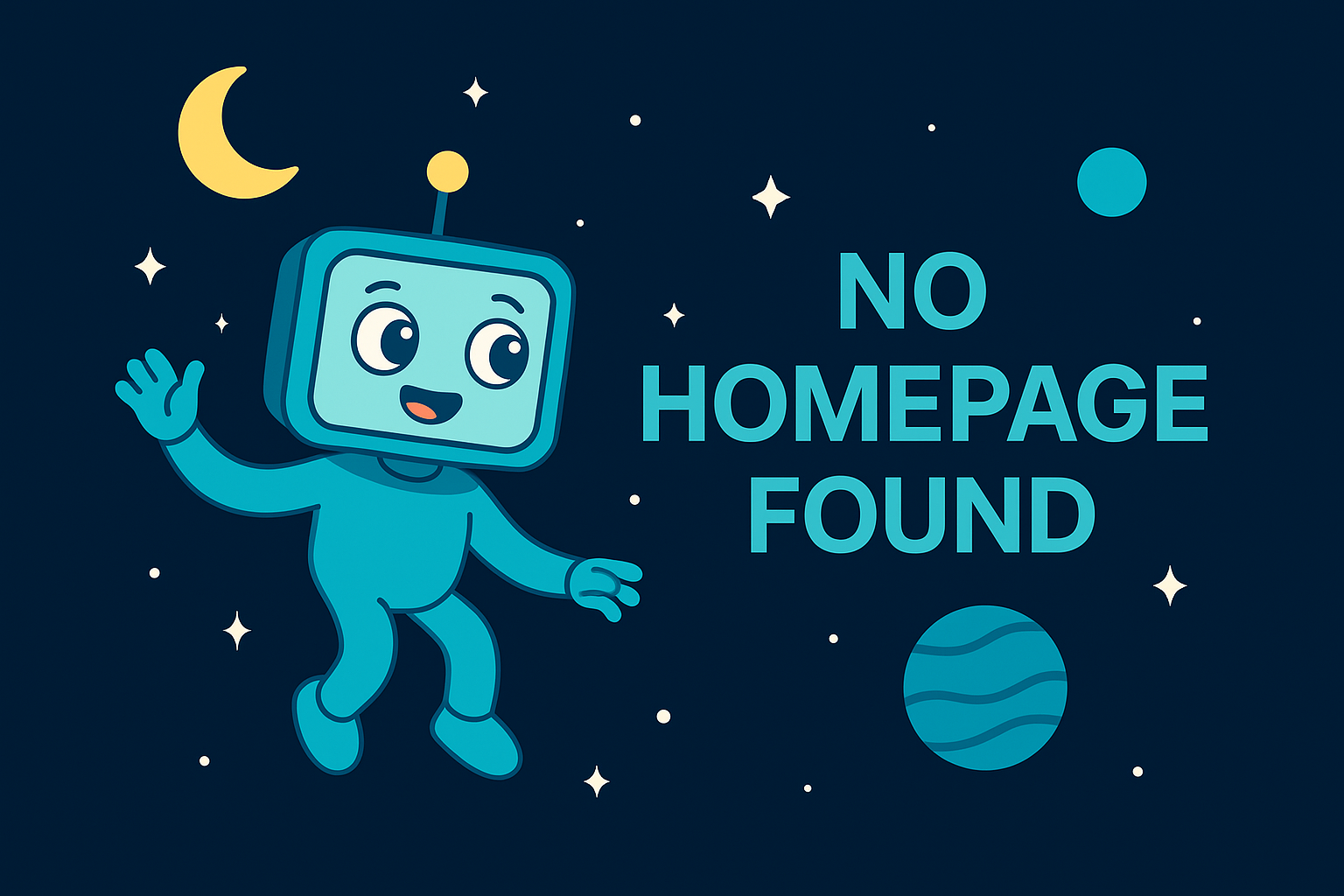Gallery

About RoomSketcher
RoomSketcher lets you design, edit, and visualize floor plans effortlessly. Ideal for homeowners and professionals alike.
Key Features
- User-friendly drag-and-drop interface.
- Create detailed 2D and 3D floor plans.
- Customize furniture and decor with ease.
- Share and collaborate on projects in real-time.
- Access a library of templates and objects.
Pros
- Intuitive design tools suitable for all skill levels.
- Freemium model allows for initial use without payment.
- Strong visualization capabilities enhance project presentation.
- Quickly switch between 2D and 3D views.
Cons
- Free version has limited features and export options.
- Some advanced features require a paid subscription.
- Performance can lag with complex designs.
- Learning curve for new users may be steep.
Ratings & Reviews
Write a Review
Share your experience with this tool.
No reviews yet. Be the first to review this tool!

